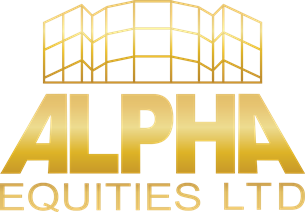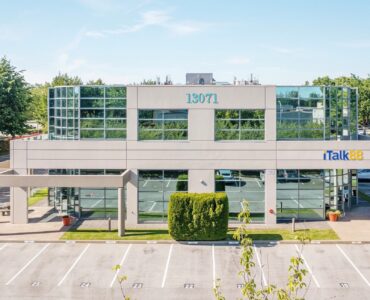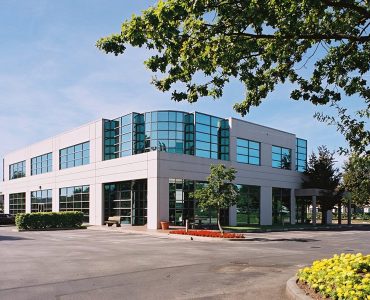Building 5 – Unit 148 Unit 148 - 13071 Vanier Place, Richmond, BC
This excellent corner suite is approximately 2,472 square feet with about 5 offices, a reception...
This excellent corner suite is approximately 2,472 square feet with about 5 offices, a reception area, 2 boardrooms, kitchen, data room and 2 access doors...
Area. 2,472 sq.ft
Area. 2,472 sq.ft


